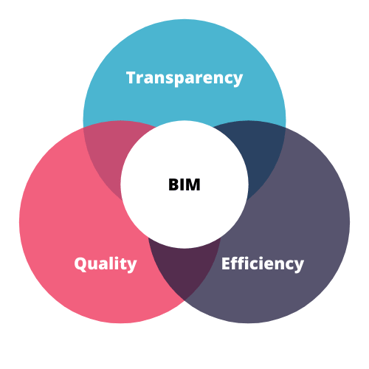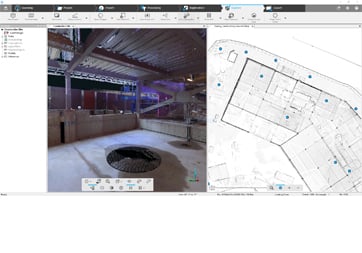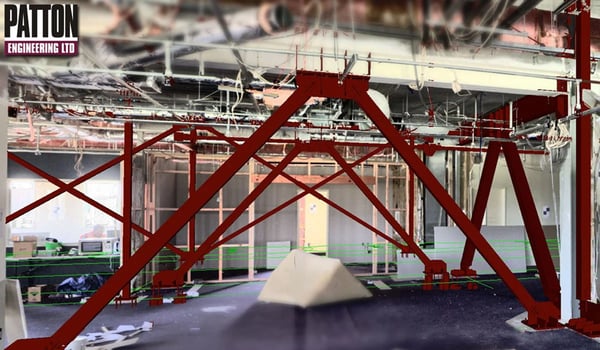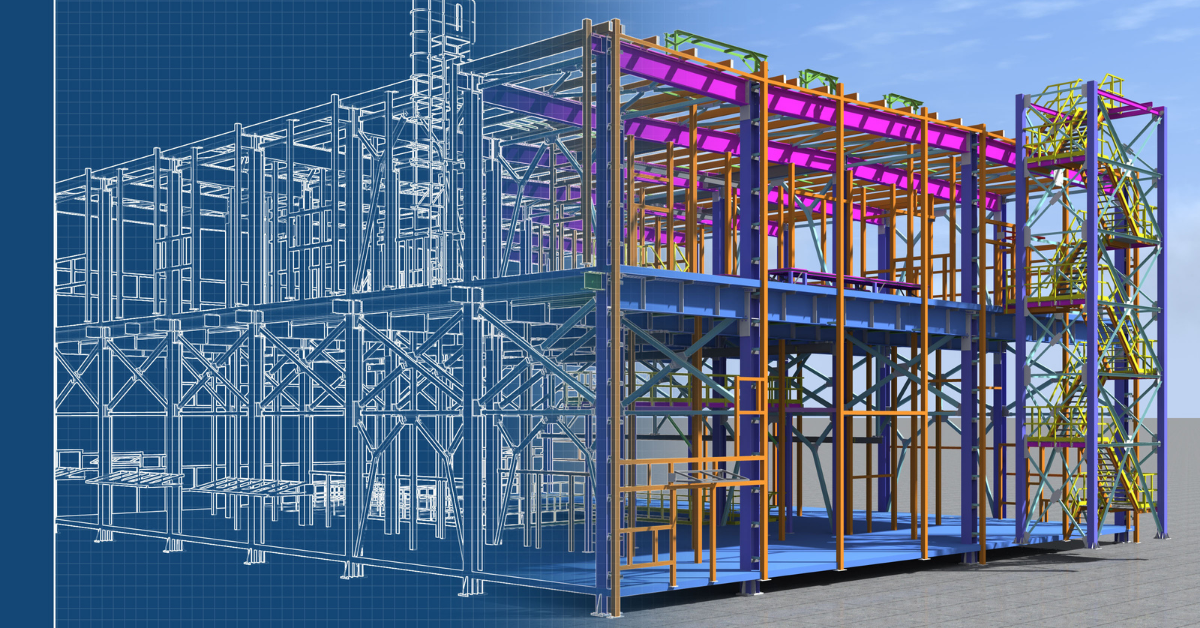How BIM Saves Time & Money for Construction Businesses
Building Information Modelling (BIM) is an intelligent 3D modelling process that has been ubiquitous in the architectural, engineering and construction industry since its first inception in the early 1970s. Over the past two decades in particular, the technological advances in BIM software has afforded professionals more insight into efficient planning, design, construction and infrastructure than ever before - effectively doing two very important things; saving time and saving money.
The reason BIM is so effective in reducing costs and wasted time is because it effectively connects the three pillars of successful construction projects; transparency, quality and efficiency. BIM achieves this through improving building quality, allowing for a better understanding of projects from the beginning to the end of the building lifecycle, and optimising operations.

After all, as recent studies have uncovered, over 60% of major capital programs fail to meet cost and schedule targets and 30% of construction cost is rework, making BIM the perfect solution to mitigate these inefficiencies and bridge the gaps in the construction process.
In this blog, we break down the ways in which BIM can save you and your construction business time and money, detail a few of our favourite BIM solutions and highlight a brilliant case study showing structural steel modelling (BIM) in action.
How BIM Saves Time and Money
There are three main ways that BIM saves the construction industry time and money.
1. Minimising project timelines through ongoing monitoring
Traditionally in the construction industry, the architect is the primary use case of BIM technology;
"In the traditional approach, the design, bid, and build phases follow each other. The architect, typically the lead designer in building projects and construction manager works directly for the owner. The engineering consultants are part of the designer’s team. The engineer and the architect first design the building. Upon, the completion of the design phase, the construction manager also is known as general contractors in the traditional approach bid for the job." - Appraising effectiveness of Building Information Management (BIM) in project management, 2014
Once the job was passed over to the construction team, the use of BIM in the construction lifecycle stopped there as, typically, New Zealand practitioners of Building Information Modelling focus on the design phase, ignoring the ongoing operation of the building or roading site once the reigns are handed over.
With FARO laser scanning solutions contractors can continuously monitor construction sites throughout the entire project life cycle. By quickly capturing the project site throughout all phases, defects and errors can be quickly detected thus eliminating additional re-work or project delays. In addition, web-based cloud solutions permit data collaboration by various project partners simultaneously.
 Continuous monitoring means a faster turnaround and minimised project timelines, saving you and your team time. As an example, on average a modular building is constructed 50% faster than a traditionally built one.
Continuous monitoring means a faster turnaround and minimised project timelines, saving you and your team time. As an example, on average a modular building is constructed 50% faster than a traditionally built one.2. Reducing project costs through accurate as-built conditions
As-built drawings are an essential part of the construction process with the goal of replicating how the contractor built the project and identifying what changes were made throughout the course of constructing the project. These plans can be critical to prompt approval by any given Council.
Utilising FARO hardware and software will minimise overall project costs by providing accurate as-built conditions for the building life cycle. This eliminates potentially rework, wasted raw materials, improper installations and cascading tolerance issues by quickly identifying defects or failures on-site - as you go. Laser scanning also improves risk mitigation by reducing the number of field-visits in hazardous areas.
The more accurate your as-built plans are, the less your re-work and wasted materials costs will be.
3. Improving your operations with BIM
When it comes to operations, NZ BIM practitioners are guilty of focusing heavily on the design phase over other areas of the construction life cycle, ignoring the ongoing operation of the building once the keys are handed over. According to an EBOSS survey, less than a third of industry members used BIM for asset and facilities management in 2018, compared with around nine in ten using it for design.
“A lot of time can be wasted waiting for equipment to arrive, working out exactly where something should be installed, fixing errors or filling out paperwork. And in any project, delays cost money. While the material waste generated on building sites is a significant issue, inefficiency is just as big a problem.” - Chris Hunter, NZ Strong
Efficient data workflows that are integrated with BIM such as FARO SCENE and SCENE WebShare Cloud, manage huge amounts of information concerning resources, scheduling and risk management.
"SCENE software is specifically designed for all Focus and third-party laser scanners. Process and manage scan data efficiently and easily by using real time, on-site registration, automatic object recognition, scan registration, and positioning." - FARO Scene
In a nutshell, SCENE's automated targetless and target-based scan positioning means that users can begin evaluation and processing immediately by performing simple measurements, creating 3D visualisations or exporting to various point cloud and CAD formats, improving operational efficiency.
4. Increasing quality by tracking progress in real time
One of the biggest problems in traditional construction is the inability to be across all elements of a project to ensure they're being delivered to specifications at all times. Solutions such as the FARO Focus S laser scanner series are the perfect tool to enable 3D reality capture. That means contractors are able to effectively monitor the construction progress in real time.
Project engineers can manage specialty trades to ensure that mechanical, electrical, plumbing and HVAC systems are installed according to quality specifications. Ultimately, the overall construction quality will be raised to a higher level.
FAROs newest offering the FARO Focus Swift is the first fully integrated indoor mobile mapping solution and is designed to accomplish large-area as-built capturing tasks with minimal time and effort. It is an innovative product that delivers better data faster and provides the most accurate measurements wherever needed.
As its name suggests, Swift is fast. Depending on accuracy requirements, the innovative device is capable of taking mobile scans of large complex areas up to 10 times faster than traditional static scans. Users can also directly import in any CAD system with 3D point cloud capabilities while simplifying their modelling with automated processes and optimising their scan to BIM workflow. Lightweight and portable, Swift is ideal for indoor scans of factories, office buildings, hospitals, and retail shops. Its intuitive, easy-to-use functionality combines the best of a FARO Focus Laser Scanner with FARO’s ScanPlan 2D mapper and revolutionary SCENE mobile laser scanning software.
5. Save time using 3D BIM Models in the office and on-site
It’s time to make BIM models and software the norm from office to field. This is to prevent confusion and errors and delays typically caused through the process of translating 2D plans to 3D plans (and vice versa) on a construction project. Modern BIM software and powerful tablets or laptops can be combined to allow the use of high quality 3D designs throughout every stage of the project lifecycle.
Modular constructions are also more energy-efficient than their traditional counterparts, producing less waste and increasing the use of sustainable materials. With fewer people having to travel to and from the site, there is a reduction in the carbon footprint also.
Case Study: FARO Seismic Strengthening Hawke’s Bay Hospital

Recently, we covered an excellent case study exploring the use-case of BIM structural steel modelling to improve the seismic strengthening of the Hawkes Bay Hospital, to bring the structure up to seismic standard.
To achieve this, Patton Engineering provided 3D scanning as an alternative to traditional site measuring to undertake digital documentation, accurately identifying and capturing site conditions, minimising time spent on site and eliminating the need for multiple site visits to confirm details missed.
From these deliverables they were able to offer an accurate “as built” model of the existing space and identify out of plumb columns, deflection in the existing steel framing and possible clashes that the new steel would have with existing services and structural steel framing. With +/- 1mm accuracy, site installation was achieved without design or fabrication issues.
As described by Mark Wharekawa, the Engineering Programme Manager;
"[Utilising 3D scanning technology] allowed the structural steel package to be completed without rework or time delays due to design or fabrication errors"
You can check out the full version of the case study here.
Get the Guide to the Connected Construction Site
If you aren't on board with current technological advancements in the construction industry such as BIM, you risk falling behind. If you'd like to learn more about the modern connected construction site and how you could be utilising these advancements, download our FREE guide below.



